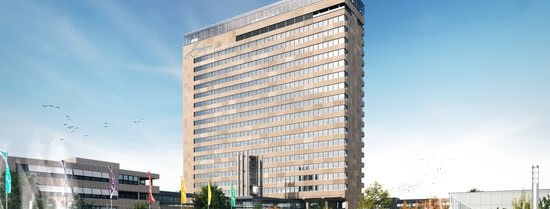Erasmus University Rotterdam kicked off the sustainable renovation of the iconic municipal monument Tinbergen Building on campus Woudestein. The design for the renovation has received BREEAM Outstanding certification, the highest attainable rating for sustainability. The start of this ambitious project was celebrated last Thursday with the symbolic opening of a construction in the presence of the team of Berghege Heerkens Bouwgroep, the construction company carrying out the renovation.
Circular and sustainable
Commissioned in 1968, the Tinbergen Building, named after the pioneering economist and Nobel laureate Jan Tinbergen, needed a major renovation. This renovation provides the opportunity to foster Erasmus University's sustainability ambitions.
Energy-saving measures such as double glazing, solar panels and low-energy installations reduce the university's energy consumption. Moreover, the construction will be as circular as possible, for instance by using a harvest card to reuse materials sustainably.
'This renovation is a necessary renewal and at the same time an investment in education, science and interdisciplinary cooperation.'
Kees van Rooijen
Director of the Real Estate & Facilities department of Erasmus University Rotterdam
Investing in Tinbergen Building's future
Thanks to this renovation, Tinbergen Building will soon be ready for the future. Outdated installations will be replaced, and the building will have an open layout with modern office and teaching facilities, good study areas and catering, excellent digital facilities and plenty of greenery.
'This renovation is a necessary renewal and at the same time an investment in education, science and interdisciplinary cooperation,' said Kees van Rooijen, Director of the Real Estate & Facilities department of Erasmus University Rotterdam. 'The new Tinbergen Building will be an inspiring place where students and staff meet and collaborate on solutions to complex societal challenges. A building with a glorious past is going to have a state-of-the-art future in which our sustainability ambitions are clearly visible.'
Building plans
In the past few months, the interior of the building has been dismantled and sanitized. Now that the construction road and bridge are ready, the next construction phase can start. The building will get a glass top floor, an underground passage and a new entrance with glass facade, among other things. In 2027, Tinbergen Building will reopen its doors, ready to welcome new generations of students and staff.
Impression of the renovated Tinbergen Building

- More information
For more information, please contact the Press Office of Erasmus University Rotterdam.
- Related content




