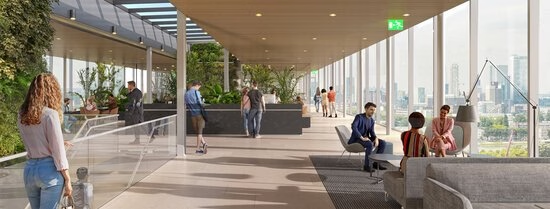Since August, contractor Berghege Heerkens Bouwgroep has been working on dismantling the roof of Tinbergen Building, including several technical installations. Now the next phase of the renovation is taking form. In October, the construction group starts building the new glass floor that will be added to the top of Tinbergen Building. To ensure safe working conditions, scaffolding will be installed on top of the building.
Marcel Quanz, Head of Real Estate at Erasmus University Rotterdam, explains how this phase of the project will proceed: “The first signs of the glass structure will become visible when the contractor starts installing the steel framework for the floor of the new storey. That will happen in October. In the weeks that follow, concrete floor slabs will be placed on top of the steel framework.”
Scaffolding and tower crane
All in all, it is a considerable work, which must be carried out safely. ‘In order to work safely on the new nineteenth floor, we are installing scaffolding on top of the building,’ explains Alphons Daelman, environmental manager at the Berghege Heerkens construction group. The scaffolding will likely be placed in the week of 17 November of this year.
The components for the scaffolding and the new floor will be hoisted up using the impressive tower crane that has been marking the construction site since August. Alphons explains: "In the end we opted for a tower crane instead of a crawler crane because it causes the least disruption to the surrounding area. What's more, the tower crane runs on electricity instead of diesel, which causes less air pollution and is therefore also more sustainable."

"The bats have plenty of room to nest in the facade"
Marcel Quanz
Head of Real Estate
Room for bats
Tinbergen Building is home to a large colony of protected pipistrelle bats. The façade of the building contains no fewer than 4,000 potential bat roosts. That is why an ecologist closely monitored the construction plans. Marcel explains: ‘Because we are placing the scaffolding on top of the building instead of around the concrete floors, we are not getting in the way of the bats, and they have plenty of space to nest in the façade.’

Additional floor
In the first quarter of 2026, the new glass floor on top of Tinbergen Building will start to take shape. The contractor will then install the steel structure of the floor, the new roof and the façade fronts in succession. With this additional floor Tinbergen Building will reach a total height of 79 meters. The top floor will house classrooms and a restaurant with spectacular views over Rotterdam.
- More information
Do you have questions or need more information? Check out the FAQ. For other questions or requests, please email tomorrowscampus@eur.nl.

