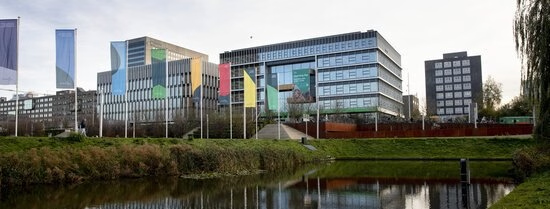Striving for sustainability & circularity
Langeveld Building – an educational building putting energy neutrality, circularity and vitality first
The Erasmus University Rotterdam’s (EUR) new multipurpose educational building, Langeveld Building is one of the most sustainable university buildings in the Netherlands. It is part of Phase III of our ‘Tomorow's campus’ programme. This is our master plan for creating an inspiring and stimulating campus. A campus with international allure and lively, sustainable and aesthetically appealing surroundings in which students and staff can learn, work and relax.
Setting ambitious goals
We set ambitious goals for Langeveld Building to align with the university’s strategic priorities, in which sustainable development is one of the seven cornerstones. With our consultants’ advice and assistance, we reformulated our sustainability goals as four central themes and incorporated them into our invitation to tender – energy neutrality, circularity, vitality and integrality.
Our terms of reference specified the following minimum requirements for its sustainability:
- BREEAM 1 rating: ‘Outstanding’
- Building Circularity Performance (BCP/CPG 2 ) score: 8
- Energy Performance Coefficient (EPC): 0
We allowed candidates the freedom to meet these levels as creatively as possible.
Joining forces
We awarded the contract for the design, development and construction of our new multipurpose educational building to a consortium made up of BAM Bouw en Techniek, Paul de Ruiter Architects, Halmos Adviseurs and LBP|SIGHT.
The deciding factor in awarding this consortium the contract was the quality of its plan, the building’s open and transparent design, its flexibility and versatility, and its high level of sustainability. They succeeded in giving circularity and vitality a particularly prominent role in their design.

Leading the way in …
Energy neutrality
Langeveld Building is more than just energy-neutral – it actually generates more power than it uses thanks to roof-mounted solar panels, heat pumps and an underground heat and cold storage system.
Innovative ventilation
Perhaps the building’s piece de resistance is its innovative ‘powered by nature’ air-conditioning system developed by Ben Bronsema. The ventilation system produces a natural flow of fresh air, using a combination of a solar chimney, humidifier and venturi roofing. It’s extremely energy- efficient and provides a healthy and pleasant indoor climate.

Climate-proofing
A water buffer on the roof helps to deal more effectively with heavy rains, which are expected to happen more frequently in the future due to climate change. It collects and then gradually discharges the water back into the surroundings. Excess rainwater is also used to water the building’s plants and shrubs.

Versatility
The building is particularly versatile in terms of its layout thanks to the use of hollow-core slabs spanning more than 16 m (53 ft) and an open column and beam construction. It will be ready for whatever types of hybrid teaching environments will be required in the future and easily modifiable without the need for any large-scale demolition or refurbishment works.
Biophilic design
You’ll spot countless examples of biophilic design principles throughout the entire building. ‘Biophilia’ is a hypothesis that suggests that humans possess an innate tendency to seek connection with nature and other forms of life. And studies have revealed that interaction with nature or patterns based on nature are beneficial to our mood, happiness and perceptions. With this in mind, it was an easy decision to opt for biophilic design principles.
Indoors, a wide variety of plants and green walls in the atrium and other areas give the building a very natural, refreshing look and feel. For example, tree trunks – ingeniously incorporated into the building’s design – support mezzanine areas around its atrium.

BREEAM rating
Langeveld Building has been granted a BREEAM Outstanding rating with a score of 91,5%! BREEAM is the world's leading sustainability assessment method for the built environment. To be rated 'Outstanding', the building performance must be assessed with a score of at least 85% or higher. Only less than 1% of the building stock in the Netherlands has this top rating.
Circularity
With a 9, the building’s circularity performance score is set to exceed our specifications of at least an 8. To achieve this, we have reused as many construction materials as possible, for example demolition material from other EUR buildings and sites being demolished or refurbished by BAM.
